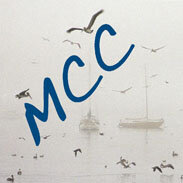Coastside Design Review Committee (CDRC) will consider revised plans for the 4-house project on Vallemar Bluff:
Thurs, Sept 14, 2017, starting at 2pm (agenda)
GCSD, 504 Ave Alhambra, third floor, El Granada
The applicant’s revised plans are intended to address inconsistencies with Design Review Standards identified by CDRC at their July 13 meeting. (Letter of Continuance)
Inconsistencies include: While the planned structures are proportionate to each other, they are outside of the current aesthetics and size of the immediate neighborhood context. The scale of the proposed structures exceeds the neighborhood average of 2,200 square feet by a minimum of 70%. The proposed structures include third-story mezzanine areas that add excessive height. Heights of all four houses render a looming and massive appearance from viewing points from the open space bluff and trail. Design style, exterior detail and roof height are repetitive, making the project appear isolated from other neighborhood structures and as a tract development.
Requirements include: Eliminate the storage area over the garage and mezzanines to bring down roof lines and reduce square footage and mass/bulk. Modify the current grading and incorporate stepping down of each project to reduce massing.
Revised plans: Site - Lot 1 - Lot 2 - Lot 3- Lot 4 - civil - planting
Vallemar Bluff page for more background
UPDATES: 9/14/17: No CDRC decision - letter of continuance
10/12/17 CDRC approved project 2-1

