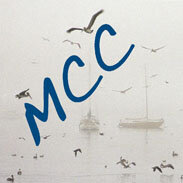Midcoast Design Review Standards
The Midcoast has a coastal, semi-rural, small town, diverse character that residents value and want to preserve. The purpose of the Midcoast Design Standards is to encourage new single-family homes and additions that have their own individual character, while ensuring that they are complementary with neighboring houses, the neighborhood character of each Midcoast community, and the surrounding natural setting.
Residential Design Standards Update Project 2018-? (county page)
Design Review District Ordinance (Chapter 28.1)applies to the entire Midcoast LCP Project Area (see map).
Midcoast Design Standards (Section 6565.20 of Chapter 28.1) apply to 1- and 2-family residential development.
Community Design Manual (1976) and Section 6565.17 are applied to all other Midcoast development.
LCP Visual Resources policies also apply.
Land Use Planning & Development Approval Process in the unincorporated Midcoast - 2018 MCC study session (PDF)
Coastside Design Review Committee
Coastside Design Review Committee (CDRC) reviews all residential development (single- or multi-family) and residential/commercial mixed-use development in the Midcoast LCP Update Project Area. The Design Review Administrator reviews all other Midcoast development.
CDRC (per Section 6565.2) is a Design Review Committee consisting of three members to be appointed by the Board of Supervisors. Two members shall be licensed architects or landscape architects. The third member shall be a resident of the unincorporated community in which the project being reviewed is located.
For communities where an advisory council has been established by the Board of Supervisors, the advisory council shall make a recommendation on resident third member candidates prior to appointment by the Board of Supervisors. At the request of MCC in 2012, this has taken the form of an MCC member appointed by the Council attending applicant interviews with two members of the Board of Supervisors -- MCC 4/11/12 Minutes and approved Guidelines: Desirable Traits in a CDRC Member.
History
1999 - Midcoast Urgency Interim Ordinance to limit house size (floor area ratio, 28-ft height)
2001 - CCC certified amendments to control house size, daylight plane, façade articulation, and establish CDRC review of new R-1 residential development.
Oct 2001 – May 2003 -- CDRC held public meetings and participated in community workshops to develop a draft set of Design Standards for 1- and 2-family residential development in the Midcoast.
2003 Summary of Task 6 of the MIdcoast LCP Update Project which called for revising design review standards to complement existing house size limits and to promote the preferred scale and character of the Midcoast community.
2003 April: Fast-tracking Design Revew Standards
2003 Planning Commission hearings Aug 27 and Dec 10
2004 Board of Supervisors hearings Mar 28 and Apr 20: Approve Midcoast 1- and 2-family residential Design Review standards; add new section 6565.20 to Chapter 28.1 of County Zoning Regs; approve amendments to Visual Resources Component of the LCP; direct staff to submit to CCC. (apparently not done)
2006 Feb 7: Board Resolution 067809 to submit to CCC for certification.
2009 Dec 10: CCC hearing: LCP amendment SMC-MAJ-1-04-A to amend both Land Use Plan (LUP) and the Implementation Plan (IP). Amendment certified subject to suggested modifications. Staff report
2010 May 11 and Aug 10 BoS hearings to approve suggested modifications
2010Sept 15 - CCC certification. Staff report - LCP Visual Resources Component - Midcoast Design Standards (Section 6565.20)
2012 Sept – CDRC responsibility expanded beyond R-1 zone to include all residential development (single- or multi-family) and residential/commercial mixed-use development in the Midcoast LCP Update Project Area.

